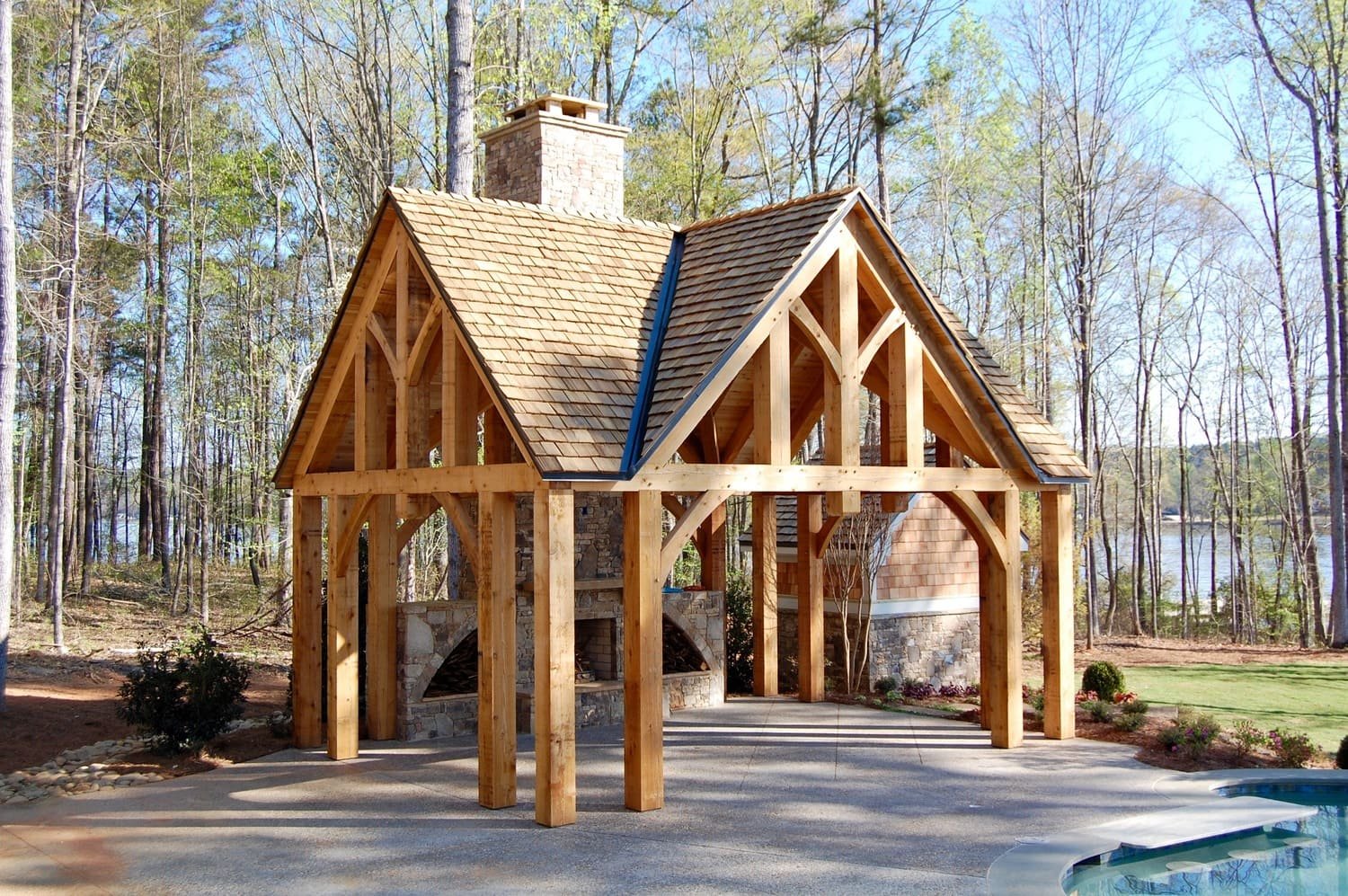Timber Frame Engineering
..affordable excellence, made simple
Timber Frame Truss Design
Timber Framing Construction
The process of constructing a timber frame begins with careful selection of the finest timber. JEOHWOOD ensures that all our products are crafted from wood sources that are responsibly and ethically harvested.
The Engineered Strength and Functional Benefits of Timber Frame Homes
Engineering timber frames involves precise load calculations, taking into account factors like the building's location, environment, and purpose.
Considerations of Timber Frame Engineering
Location & Timber Frame Engineering
In areas with extreme weather, like heavy snow, high winds, or intense sun exposure, timber frame structures must be engineered to withstand specific conditions:
Snow Loads - In regions with heavy snowfall, timber frames need to support greater roof loads. This may involve using larger or additional beams and braces to prevent collapse or sagging.
Wind Loads - In coastal or high-altitude areas, structures must resist strong winds, necessitating robust lateral bracing systems and potentially using hurricane ties or other reinforcements.
Temperature and Humidity - High humidity or rapid temperature changes can cause wood to expand, contract, or warp. Using treated wood or moisture-resistant finishes, as well as allowing for movement in joinery, can help manage these effects.
Seismic Activity - In earthquake-prone areas, timber frame structures must accommodate ground movement. Engineers may design frames with flexible joints that can absorb seismic shocks, reinforce with metal brackets, or add extra lateral bracing to improve stability. Ensuring that frames can move without failing is essential for safety in these regions.
Soil and Foundation Conditions - Soil type and stability vary by location, impacting foundation design. For example:
Expansive Clay Soils - These soils can swell or shrink with moisture changes, potentially impacting the stability of a timber frame structure. Foundations may need to be deeper or include piers that reach stable soil.
Rocky or Sandy Soils - These can provide stable footing, but they may require specialized anchoring methods or additional reinforcement.
Permafrost Areas - In colder regions, permafrost can affect the foundation’s depth and insulation requirements to prevent ground shifts.
Local Building Codes and Regulations - Local codes and standards, which vary by region, dictate specific requirements for safety, materials, insulation, and energy efficiency. In wildfire-prone areas, for instance, codes may mandate fire-resistant treatments for timber, while hurricane-prone zones may require enhanced wind resistance. Meeting these codes ensures the structure complies with safety standards specific to the location.
Cultural Considerations - Location often influences the architectural style and material choices. In rural or mountainous regions, exposed timber and rustic styles may be popular, while coastal areas may feature designs that maximize ventilation and salt-resistant finishes. Regional building traditions and aesthetics may also influence timber frame choices, balancing the structure’s functionality with its local cultural and visual appeal.
Client Vision & Goals
Aesthetic Preferences - Clients often have specific ideas about the visual appeal of their timber frame, whether they prefer a rustic, traditional look with exposed beams or a modern, minimalist design. Aesthetic goals influence decisions on timber type, joinery visibility, and finish.
Functionality and Space Requirements - The desired use of the space affects layout, beam placement, and room dimensions. A client wanting an open floor plan or cathedral ceilings may require larger, strategically placed beams and trusses to support the structure without needing interior load-bearing walls. This can involve more advanced engineering to maintain both structural integrity and openness.
Budget Constraints - Budget impacts material selection, frame complexity, and construction methods. For instance, a limited budget might lead to choosing locally available wood to minimize transportation costs or using simpler joinery techniques. Clients with larger budgets may opt for premium wood, intricate joinery, or custom finishes, allowing for more design flexibility and aesthetic options.
Sustainability and Environmental Goals - Some clients prioritize eco-friendly building practices, influencing choices like sourcing sustainably harvested timber, incorporating reclaimed wood, or using energy-efficient insulation. These preferences may also guide decisions about passive solar design, optimizing timber frame layout and materials to improve natural light, ventilation, and thermal efficiency.
Durability and Maintenance Expectations - If a client desires a structure with minimal maintenance or high durability, engineers may recommend treatments to protect the wood from moisture, pests, and UV damage. This may include using naturally durable species like cedar, implementing moisture-resistant finishes, or designing overhangs to shield the frame from weather exposure.
Green vs Dried - click on the title to view Pat’s discussion on green timbers
Should we use green wood? Pat , with Shelter Institute explains, “that’s all we do is use green wood.” If we could wait 40 years to build we would use dry timbers. Some timber framers will use kiln dried wood which is expensive and is not a sustainable practice. Pat goes on to elaborate that kiln drying wood is a process that extracts moisture at a rate that is far too fast for long term stability of timbers. Green timbers have been used on most timber frames throughout history. The most important factors are accounting for all of the movement during the design and build phase, and final assembly of the frame happening in a timely manner so that the frame can dry and season while anchored in place.
Timber Frame Homes
JEOHWOOD is more than excellent carpenters. Our expertise extends to various structures, ranging from quaint rustic cabins to impressive contemporary homes and resorts. We work with ours clients in identifying the right balance between traditional methods and modern techniques. Contact us to discover more about our personalized heavy timber design and commence the journey to creating your timber frame home today!

Timber Frame NOW.
Timber frames are known for their durability and longevity, making them an excellent investment that retain value over time.





