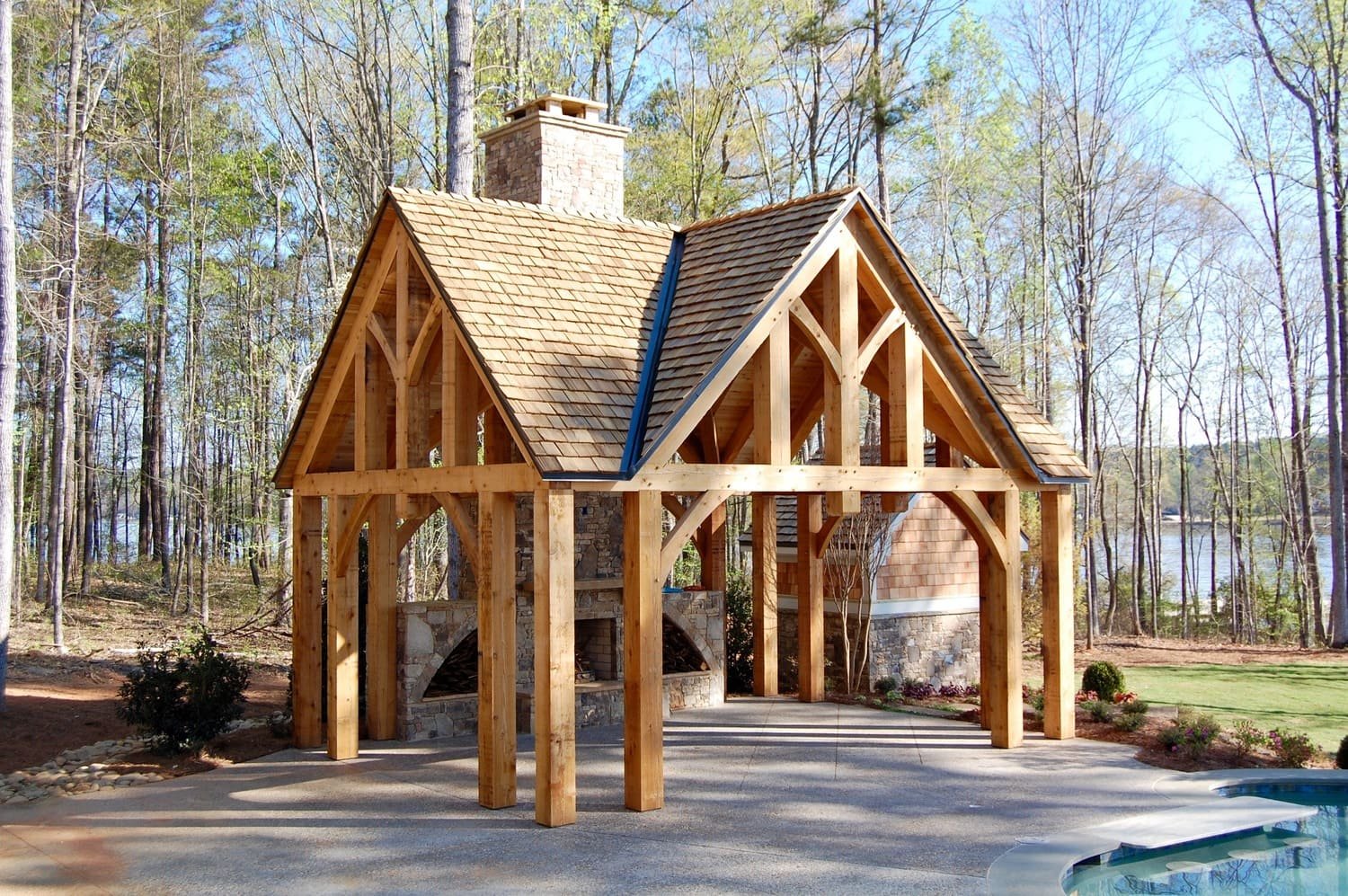Timber Frame Building Process & Construction
..affordable excellence, made simple
Timber Frame Truss Design
Our Process
Your Story, Built Detail by Detail
Step 1 | Getting to Know You
This is integral throughout the entire process but holds particular significance as the initial step. Understanding how you envision living in, and what expectations you have for, your new home is paramount. It is our responsibility to attentively listen to you and pose appropriate questions. Occasionally, a written survey yields the necessary insights, while in other instances, a tour of your current home or a review of gathered images proves insightful. Typically, a site has been chosen, and visiting it provides an opportunity to discuss requirements for light, views, and the integration of the home with the landscape. We consolidate all this information and translate it into a series of renderings that are our best interpretation of your custom timber frame.
Step 2 | Timber Frame Pre-Construction
Pre-construction services encompass initial planning and design prior to the commencement of a construction project. This preliminary planning stage involves delineating the project, pinpointing potential issues, creating plans and schedules, defining the scope, estimating costs, and analyzing the requirements of the job. The pre-construction phase plays a pivotal role in the overall success of the construction project. Often labeled as the design phase, pre-construction provides owners with a comprehensive grasp of the project's cost, scope, and schedule. The success of projects frequently hinge on this phase, before beginning actual ‘construction’ or sharpening chisels. Pre-construction costs 1-3% of budget and will depend on type of project, scope, and location.
Project Scope
The project scope outlines the goals you aim to achieve and establishes requirements around the space, schedule, and the desired level of finishes necessary to fulfill your project objectives.
Project Description
The project description encompasses the design plans, detailing the size, layout, character, quality, building materials, and systems for the project, along with any other crucial details. This sets the stage for crafting the construction plan, which is segmented into phases and adheres to a specific schedule.
Timber Frame Budget
The design and construction teams collaborate to establish the project budget, identifying and evaluating the costs associated with the project, which may involve exploring alternative solutions.
Turn-Key Timber Frame Project Team
The project team comprises subcontractors and other personnel tasked with carrying out the project plan. We will seek bids from subcontractors with a clear understanding of the project and availability in their schedules that aligns with the construction timetable.
Permits and Inspections
We execute projects in accordance with regulations, adhering to code standards, obtaining necessary permits, and inspections for compliance. During preconstruction, a comprehensive evaluation is conducted to identify risks and formulate strategies for their mitigation. This includes a thorough assessment of the construction site and a clear understanding of permit and inspection requirements before commencing the project.
Project Communication
Timely and effective communication is imperative throughout the project. We will work together in identifying the style and cadence that works best for you and our team.
Step 3 | Timber Frame Construction
This phase of a project extends from the initiation of physical construction until its completion. The construction stage is the time frame that individuals most commonly associate with construction projects, largely owing to its visibility.
Step 4 | Timber Frame Post-Construction
Post-construction refers to the phase following the completion of physical construction activities but before the project is officially turned over to you. During this phase, various tasks are undertaken, such as cleaning, returning equipment, demobilizing labor, addressing any remaining tasks, and relaying all relevant documentation to you. Additionally, post-construction involves education on how to operate and maintain your timber frame home. It is a crucial stage in ensuring the successful transition from construction to the operational phase of the home.
Timber Framing
JEOHWOOD is more than excellent carpenters. Our expertise extends to various structures, ranging from quaint rustic cabins to impressive contemporary homes and resorts. We work with ours clients in identifying the right balance between traditional methods and modern techniques. Contact us to discover more about our personalized heavy timber design and commence the journey to creating your timber frame home today!

Timber Frame NOW.
Timber frames are known for their durability and longevity, making them an excellent investment that retain value over time.





