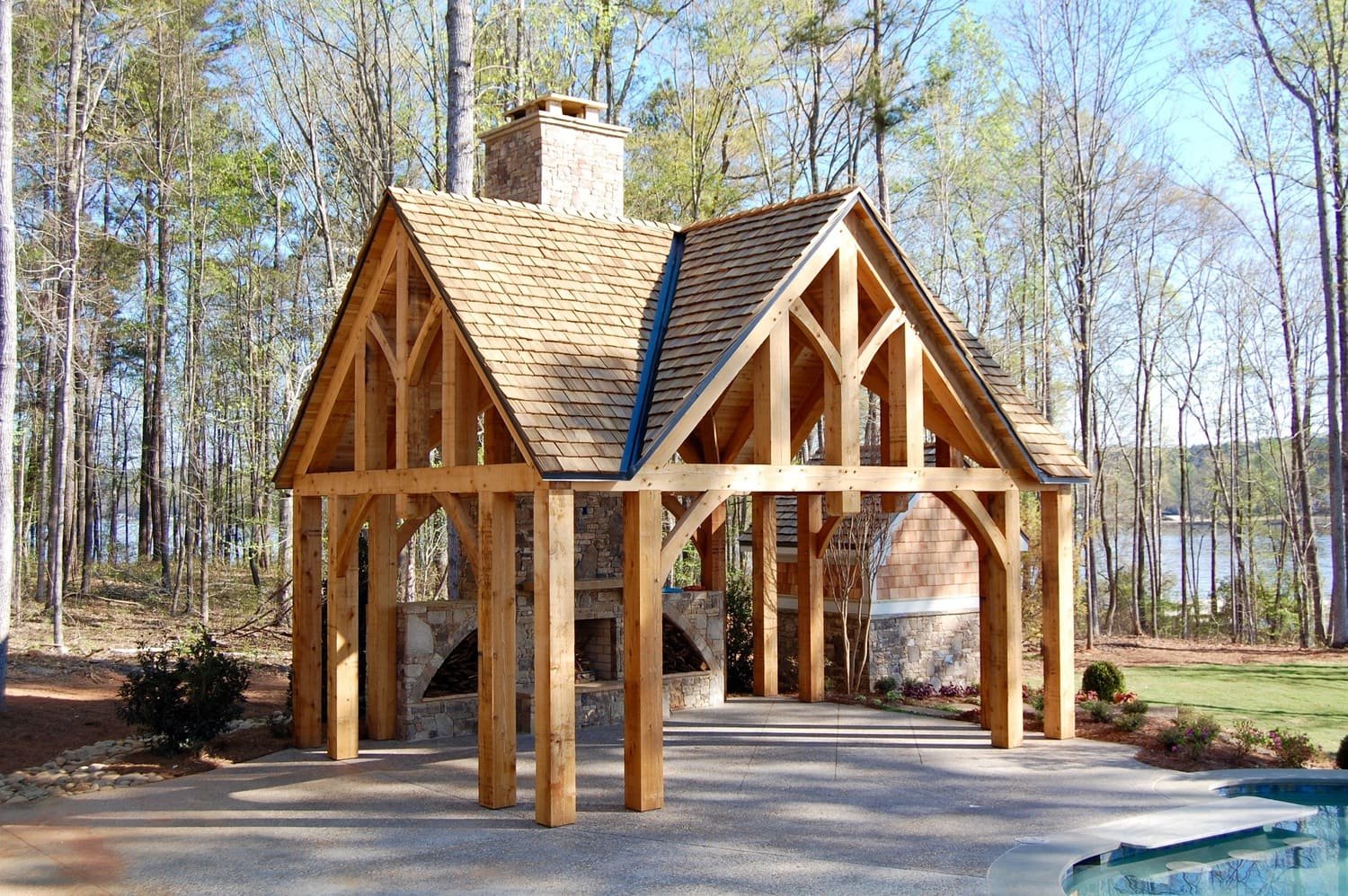Timber Frame Enclosure
..affordable excellence, made simple
Timber Frame Truss Design
Timber Frame Enclosures
At JEOHWOOD, we offer a range of customizable timber enclosure solutions. From simple timber frame kits that provide the structural framework of your project, to complete turnkey prefab homes, we can tailor our services to meet your specific needs. Discover our timber frame kits or explore our prefab home options.
Frame Kits, Lock-Up Packages, and Turnkey Packages
JEOHWOOD offers timber roof and wall enclosure systems, lock-up packages, and turnkey packages available for delivery worldwide. The inclusion of exterior windows and doors in a timber enclosure package converts it into the lock-up package. Lock-up packages consist of the Timber Frame Kit, along with insulated wall panels, roof panels, windows, and doors. While this package allows for securing the building, the final touches, including roofing membranes and exterior siding and trim, are essential to complete the exterior.
After your foundation is ready, our team will set up the entire package at your location, leaving you with a JEOHWOOD timber frame home that is watertight, allowing you to complete the finishing touches at your own pace. The timber enclosure systems from JEOHWOOD consist of pre-cut insulated walls and roof assemblies, offering construction options with pre-cut SIP panels or traditional wood frame insulation (such as spray foam or mineral wool batts like Roxul).
Frame Kits & Packages - $80 - $150 / Sq. Ft.
Our kits & packages provide everything necessary for constructing the framework of a timber frame home. This includes:
Choice of timber material: Douglas Fir, Spruce, or Western Red Cedar
Sustainably harvested timbers
3D drawings of the timber frame (approved prior to timber harvesting)
Timber fasteners and hardware
Detailed 2-D shop drawings and installation drawings
Timbers cut, planed, and sized to meet specifications, with joinery as per drawings
Trusses test-fitted, disassembled, and packaged for shipping
Timber ends sealed with a wax log sealer to prevent excessive checking
Lumber treated with two coats of environmentally friendly water-based UV sealer or stain
Lock-Up Kits & Packages - $150 - $300 / Sq. Ft.
Timber frame lock-up package refers to a stage in the construction process where the essential structural components of a timber frame home have been assembled and enclosed, securing the building from the elements. The term "lock-up" signifies that the structure is now secure and weather-tight, providing a basic level of protection.
Included in a JEOHWOOD timber frame lock-up package:
Timber Frame Structure: the primary load-bearing elements of the home, such as the posts, beams, and other timber components that form the frame.
Exterior Enclosure: the exterior walls, roof, and windows and doors are installed to protect the interior from weather conditions.
Basic Insulation: while a lock-up package may include insulation in the walls and roof, it may not be the final layer, and additional insulation work might be required later per design requirements.
Sheathing and Sub-flooring: exterior sheathing and sub-flooring, providing a stable surface for further construction.
The lock-up stage allows the homeowner or builder to complete the interior aspects of the home at their own pace. This can include finishing touches such as interior walls, flooring, electrical and plumbing systems, and any other personalized features.
Choosing a timber frame lock-up package provides flexibility for individuals who want to be involved in the construction process or make customizations to the interior of their home while ensuring that the critical structural elements are in place and protected. It strikes a balance between having a weather-tight structure and allowing for personalization in the later stages of construction.
Turnkey Kits & Packages - $300 - $500 / Sq. Ft.
Should you prefer your home to be fully prepared for occupancy (turnkey), JEOHWOOD can supply you with the necessary final roofing membranes, exterior siding and trim, and all interior fixtures.
Pre-Manufactured 2×6 Wall System Performance
Streamlined on-site installation
Versatile electrical and mechanical installation
Potential savings of up to 20% on electrical contracts compared to timber frame SIPs
On-site insulation options include Roxul Batt insulation or spray foam
Built-Up Roof System Performance
Air space above insulation for ventilation
Comprehensive multi-layer protection
Strong fire resistance and up-lift performance
Robust and dependable
Efficient installation on-site
Compatible with all roof deck types
Insulated systems offer excellent thermal value
Adaptable to accommodate various penetration or flashing details
Proven use for over a century
Offers waterproofing, weather resistance, and UV protection
Requires minimal maintenance
Structural Insulated Panels (SIPs) Performance
Streamlined on-site installation
Compatible with various roof deck types
Insulated systems deliver superior thermal value and energy efficiency
Flexible to meet diverse penetration or flashing configurations
Establish a robust building envelope
Recommended for both environmentally conscious and timber frame homes
Can contribute to saving up to 50% on heating and cooling expenses compared to traditional fiberglass insulation
Timber Enclosures
JEOHWOOD is more than excellent carpenters. Our expertise extends to various structures, ranging from quaint rustic cabins to impressive contemporary homes and resorts. We work with ours clients in identifying the right balance between traditional methods and modern techniques. Contact us to discover more about our personalized heavy timber design and commence the journey to creating your timber frame home today!

Timber Frame NOW.
Timber frames are known for their durability and longevity, making them an excellent investment that retain value over time.





